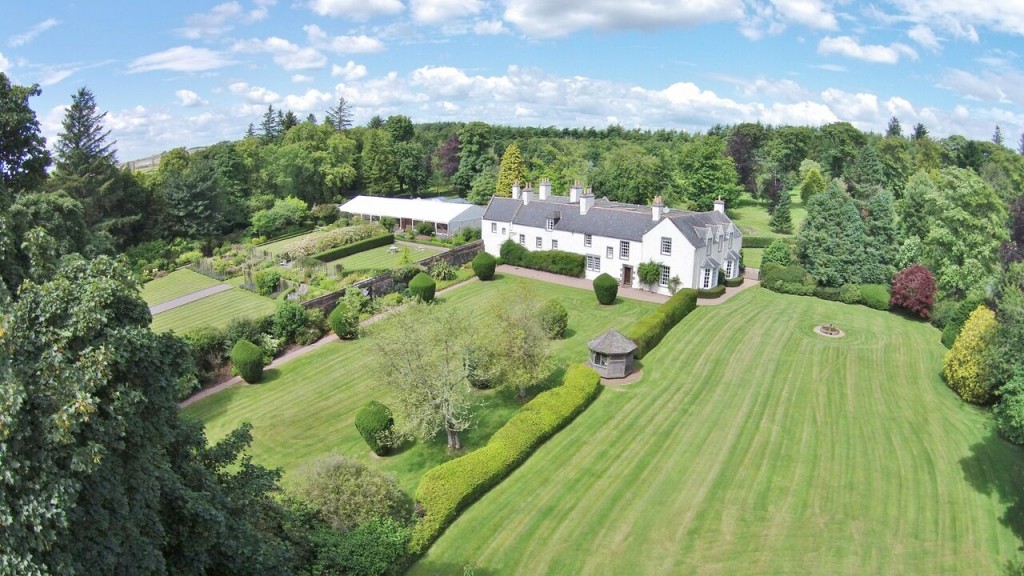Setting the scene
Marquee wedding guests are encouraged into the country house via the grand reception hall for your drinks reception. The ground floor is for your guests to explore, whether this be in the comfortable drawing room, dining room or in the snug study.
With a glass of champagne in hand, we encourage your guests to explore the grounds via the door by the study. This door takes your guests into the south facing gardens of Elsick House. The rotating summer house can be used to serve your guests further beverages. Perhaps you could have a beer barrow by the string quartet in the corner or an ice cream cart by the lawn games laid out for the children and big kids!
Canapes and champagne top-ups can be arranged by your waiting staff to keep your guests content while you head to the barley fields, woodland or lake with your photographer.
As the sun dips slightly in the sky, we encourage your guests to move from the garden to the gated walled garden towards the sun dial at the rose pergola. The rose pergola provides a romantic and elegant walkway to the entrance to the marquee. Perhaps lanterns sit on the steps or flowers drape the handrail to link the marquee to the herbaceous borders below.
Your guests enter the floored marquee to see your tables assembled, your personalities shine through as months of planning, tears and craft adventures come to fruition.
Once your guests are seated, you enter the marquee to a roaring applause. The new Mr & Mrs, family and friends are reunited once more to celebrate into the small hours.
The joys of a Marquee Wedding at Elsick House
Our marquee is installed as standard with windows along its south facing wall. We love the light, bright and airy feel of the marquee. The height of the marquee allows you to play around with height in terms of hanging flowers, balloons or creative lighting. As the sun begins to set, uplighters around the perimeter frame the marquee beautifully in time for your evening guests, dancing and evening buffet!
The marquee is large enough to be segregated into two main areas. The first area is where your day guests enjoy your beautiful meal provided by Hudsons Catering. This area is segregated by the marquee curtain ensuring the space feels right for your numbers. The area behind the curtain is where your dancefloor is hidden, waiting for your evening guests and band to arrive. Your band can enter directly to the dancefloor area to set-up as required without interrupting your meal and speeches.
The marquee is large enough that no table movement is required. If additional tables and seating are required for evening guests, these are set-up behind the curtain on the dancefloor so no table movement is required – it’s seamless!
Further details
The marquee is 25m x 12m, can accommodate up to 200 guests and is available for weddings and other events from April to October.
The marquee costs include tables, chiavari chairs, wooden flooring, chandelier lighting, PA system, bar structure, cake table, heating and toilet facilities. All you need to think about is your design and perhaps your florist to create the finishing touches.
The grounds are completely private to you and yours for the duration of your wedding weekend.
For further information or to arrange a visit, get in touch here

