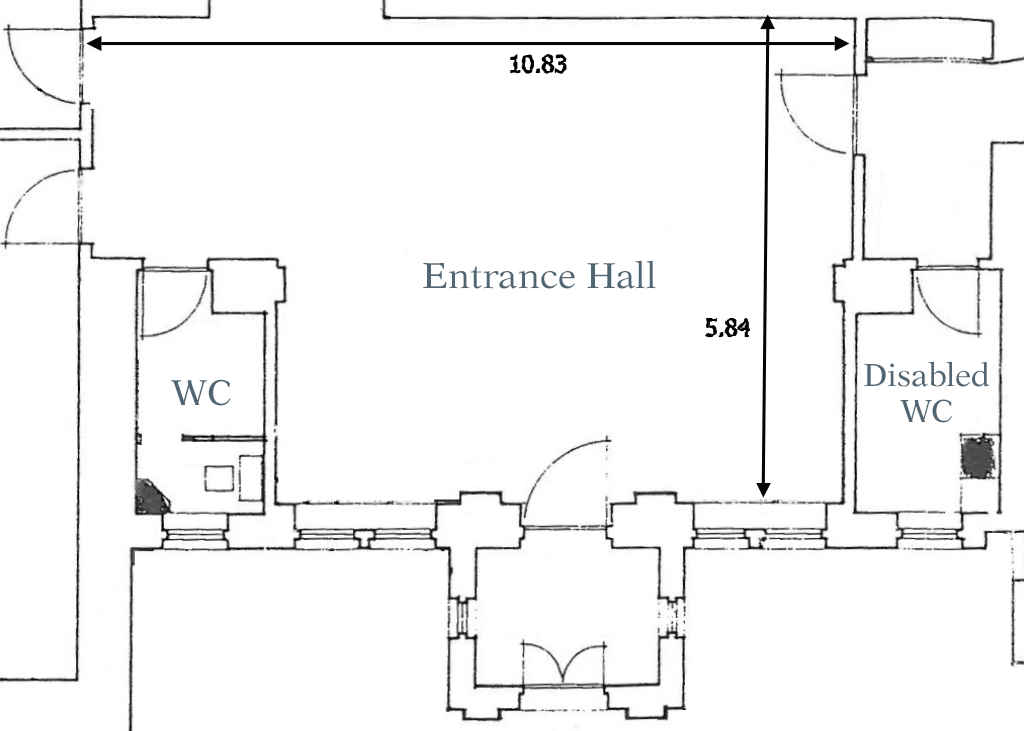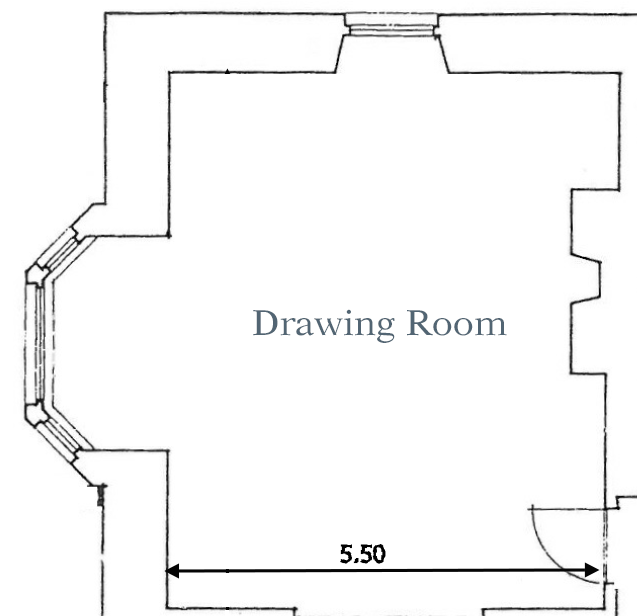Spaces: Public Rooms
All three main public rooms lead off one another and offering a blank canvas to clients for any type of activity. The drawing room and dining room have double doors leading into one another. They are furnished as a conventional house but can be altered to suit any situation either as a boardroom with dining area alongside or for a dinner for up to 35 if the drawing room is cleared. The hall leads into both rooms and could be arranged for a wedding service, cocktail party or dance area.
At the other side sits a study which can double up as a bar or whisky room or possibly a break out area. Through another door is access to a south facing terrace area with seating enjoying full southern views. For an idea of the layout please click here.
A full catering and housekeeping service is included for all corporate parties. For weekend and wedding parties this service can be arranged in advance.
Kitchen
The Study

Reception Hall

Dining Room

Drawing Room

